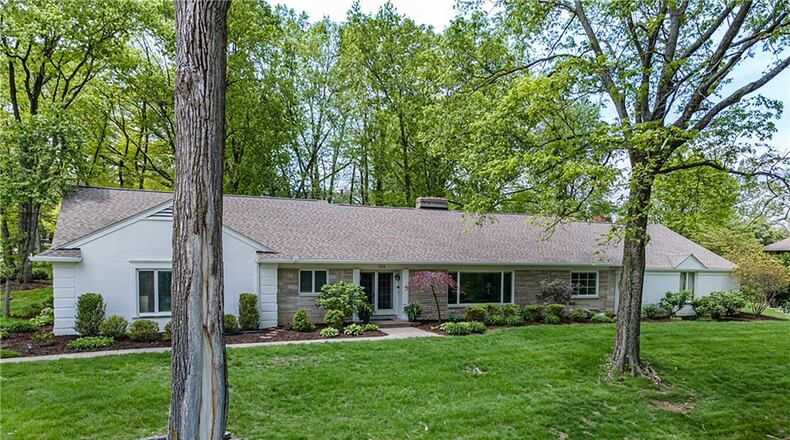Double front doors open to the foyer, which has tile flooring and a guest closet. To the right is the living room/dining room. It has hardwood flooring, recessed lighting and crown molding. There is a woodburning fireplace with marble surround and hearth and white wood mantel. The dining room has hardwood flooring, crown and chair rail molding and a decorative chandelier.
A louvered door opens from the dining room to the kitchen. Flooring in this room is partial tile and partial hardwood. It has wood cabinets, solid surface countertops, an island with bar seating and a butcher block top and recessed lighting.
There is a ceiling fan and pantry. Appliances include a wall oven, indoor grill in a brick accent wall with stainless hood, dishwasher and cooktop. There is also a planning desk with built in cabinets above. There is also a breakfast nook with built-in cabinets and a hutch.
A door from the kitchen opens to the home office. It has a built-in desk with cabinets and a wall of built in bookcases and cabinets. Exterior French doors from this room lead to the back patio.
Off the kitchen is a laundry room with tile flooring and built in cabinets and a utility sink. There is a half bathroom off the laundry room with tile flooring.
On the opposite side of the foyer are three bedrooms, including the primary suite. It has neutral carpeting, a ceiling fan and recessed lighting and a walk-in closet. The en suite bathroom has luxury vinyl tile flooring, a bathtub and double vanity.
Two additional bedrooms have ceiling fans and neutral carpeting. Each has its own en suite bathroom. Both have tile flooring, vanities and bathtub/showers with sliding glass doors.
Steps off the garage lead to the finished basement. It has a family room with neutral carpeting, a stone fireplace with raised hearth and recessed lighting. There is a bar with built in cabinets in this room as well. There is also a flex room that could be a fourth bedroom or study with a closet and there is a full bathroom nearby with tile flooring, built in linen closets, a pedestal sink and walk in shower with sliding glass doors. There is a large, unfinished area for additional storage.
The rear of the home has a concrete patio that is partially covered with an awning. There is a built-in grill/outdoor kitchen and flower beds with retaining walls. Steps lead up to the driveway and wooded portion of the lot.
Updates include a new water heater (2024), furnace and central air (2022), roof (2020) and gutters (2025). Walk to dog park, pool and parks.
MORE DETAILS
Price: $672,000
More info: Robert Wilson, Irongate Inc. Realtors, 937-902-9020, wilson@wilsonsold.com
About the Author





